1 min read
University of Arkansas Unveils America's Largest Mass Timber Building
John Greene
:
January 2, 2020
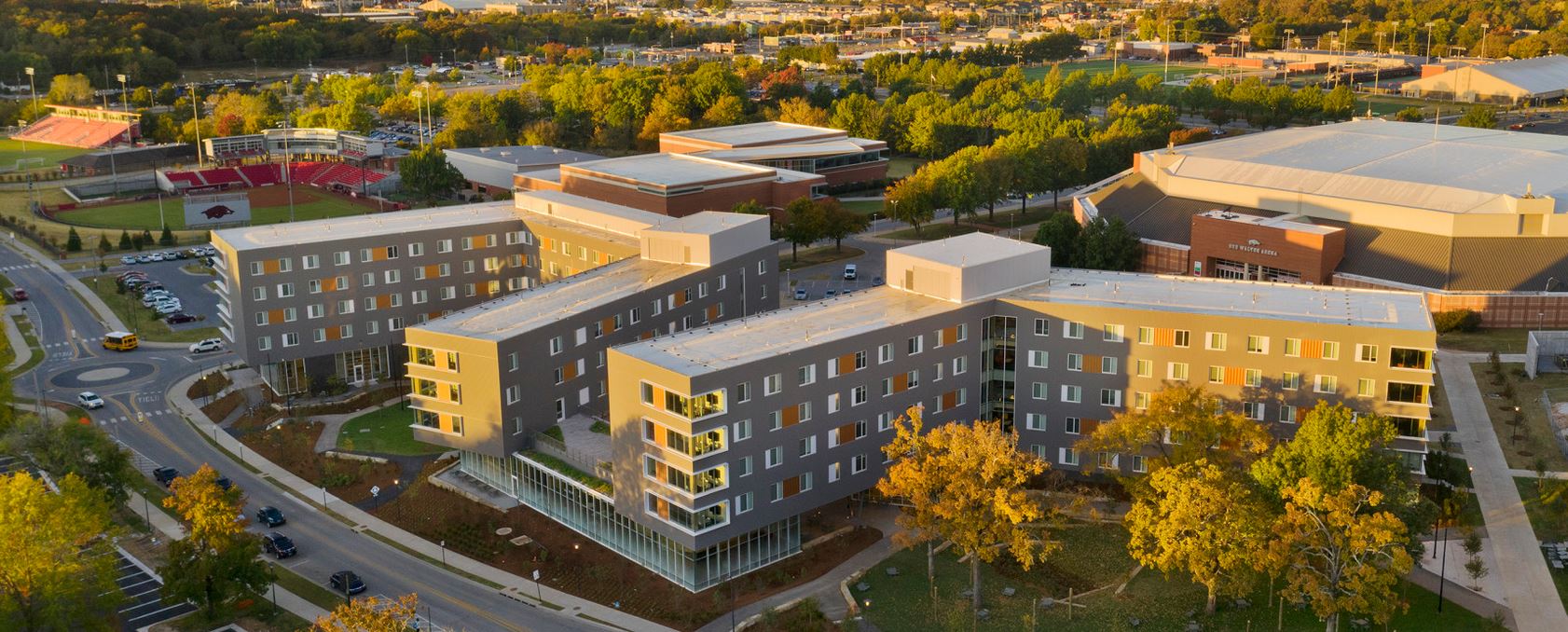
A new mixed-use residence hall and innovative student center at the University of Arkansas has officially become America’s largest mass timber building. The new 202,027-square-foot structure is called Adohi Hall (named for the Cherokee word for “woods”) and is comprised of a series of connected buildings crafted from cross-laminated timber (CLT).
Per the University, “This name honors the Cherokee who passed nearby the site following the Trail of Tears between 1837 and 1839. It was chosen in consultation with citizens of the Cherokee Nation, including members of the Cherokee speaker’s bureau.”
Boston-based Leers Weinzapfel Associates led the $79 million project with input from several other firms including Arkansas-based Modus Studio, St. Louis-based Mackey Mitchell Architects and Philadelphia-based OLIN.
The Architect’s Newspaper (AN) notes that “The design team integrated exposed structural wood throughout the project to remind residents and visitors of the building’s groundbreaking construction. Exposed timber columns, ceilings, and trusses bring a sense of warmth to the interior spaces, while generous light also shines in through the floor-to-ceiling glass windows in the cabin area and provides views of the surrounding landscape designed by OLIN. The majority of Adohi Hall’s facade, which lightly cantilevers over the first-floor, is less obviously about wood and features zinc-toned paneling with copper and white accents.”
“We drew inspiration from the regional context of the Ozarks, creating a living/learning environment powerful enough to be a destination remote from the center of campus,” said Andrea P. Leers, principal of Leers Weinzapfel, to AN, “and the wood-based construction system we developed forges a bond between setting, human comfort, and sustainability.”
Mackey Mitchell Architects notes that “Chancellor Joe Steinmetz committed to ‘use novel timber products in partnership with Arkansas’ timber industry in construction of a new residence hall’ – the first in the country to use a mass timber structural system. The building will serve as a living laboratory for studying the practical benefits of advanced timber technology, and the exposed wooden features will enhance student well-being, adding natural warmth and comfort their new home.”
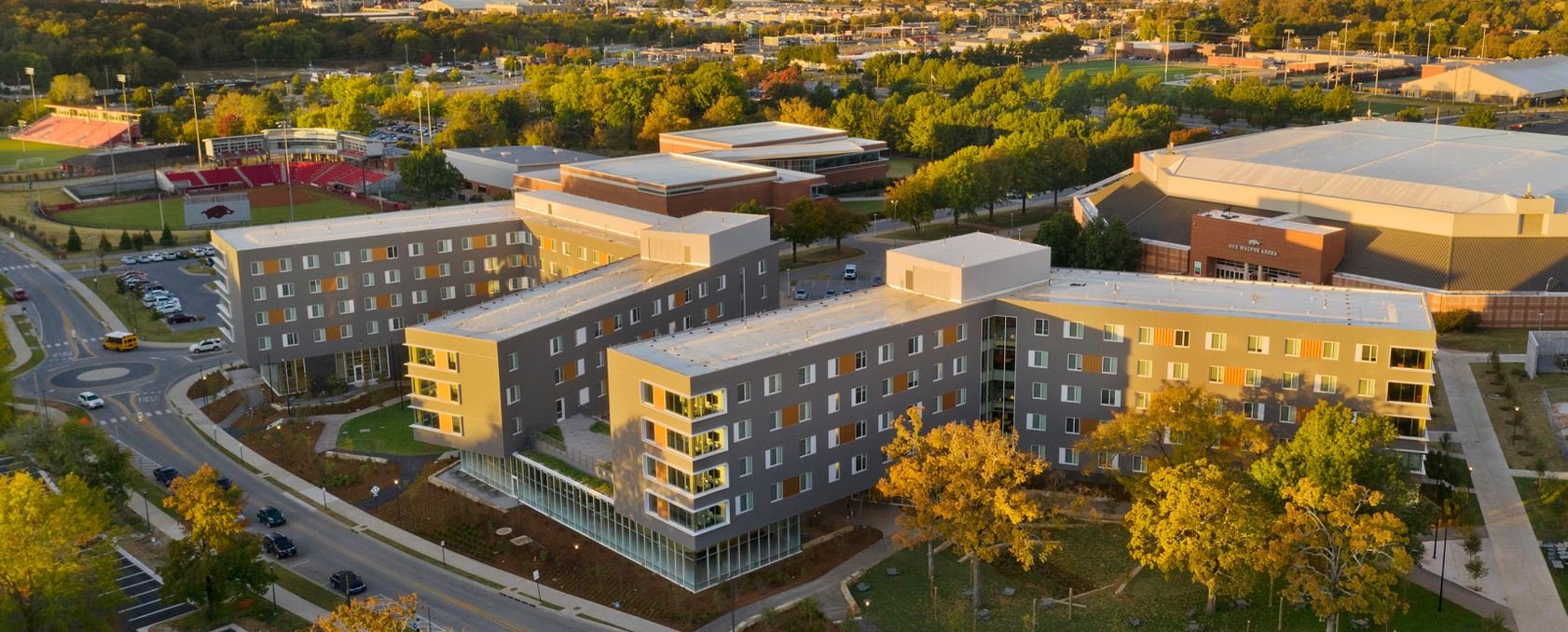
Source: Mackey Mitchell Architects
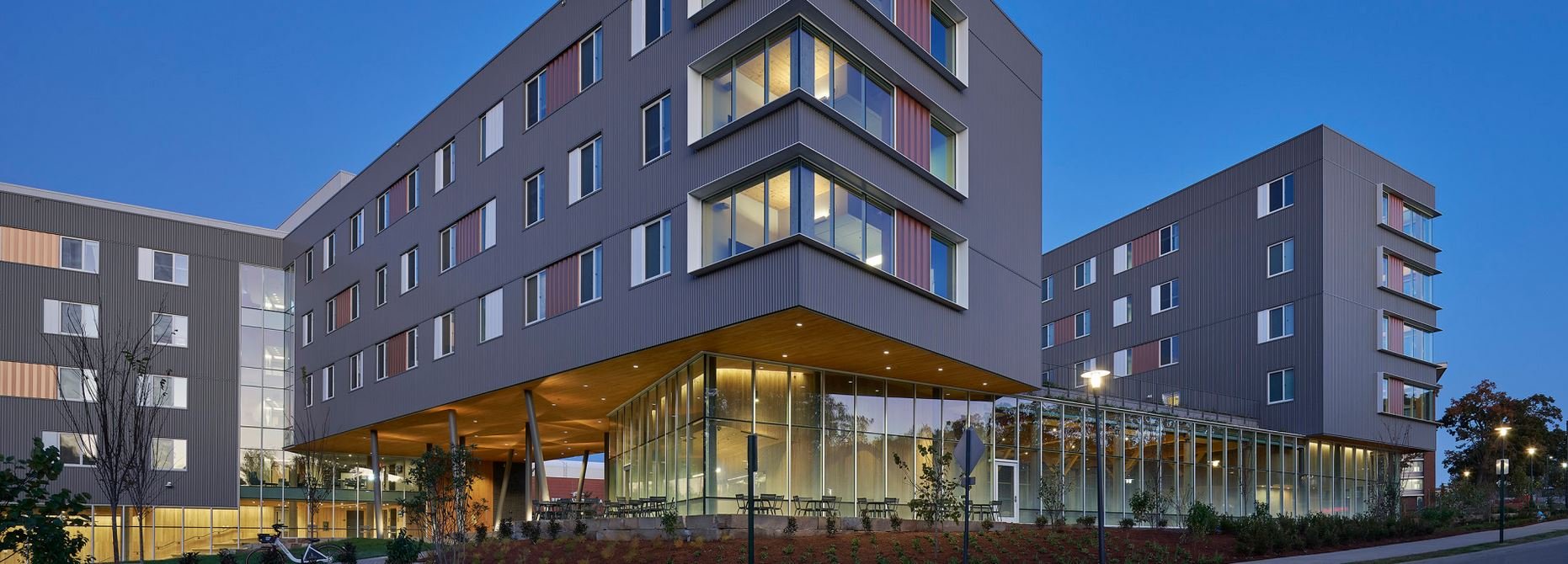
Source: Mackey Mitchell Architects
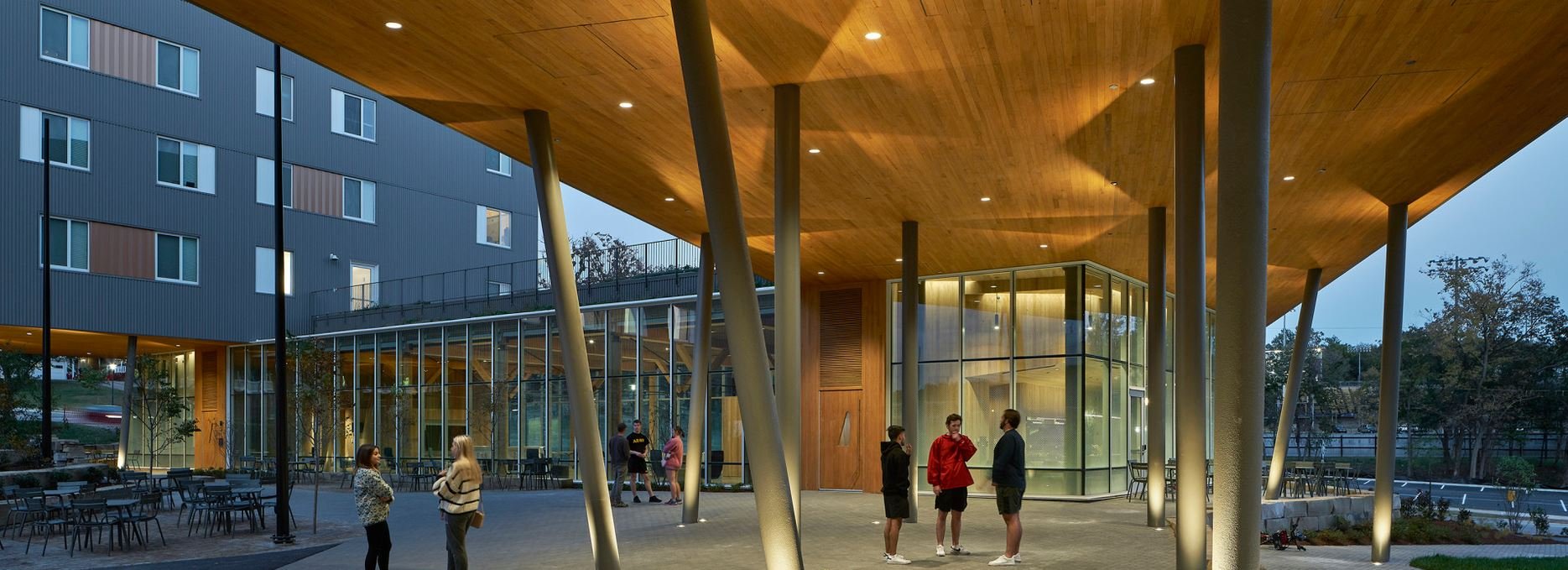
Source: Mackey Mitchell Architects
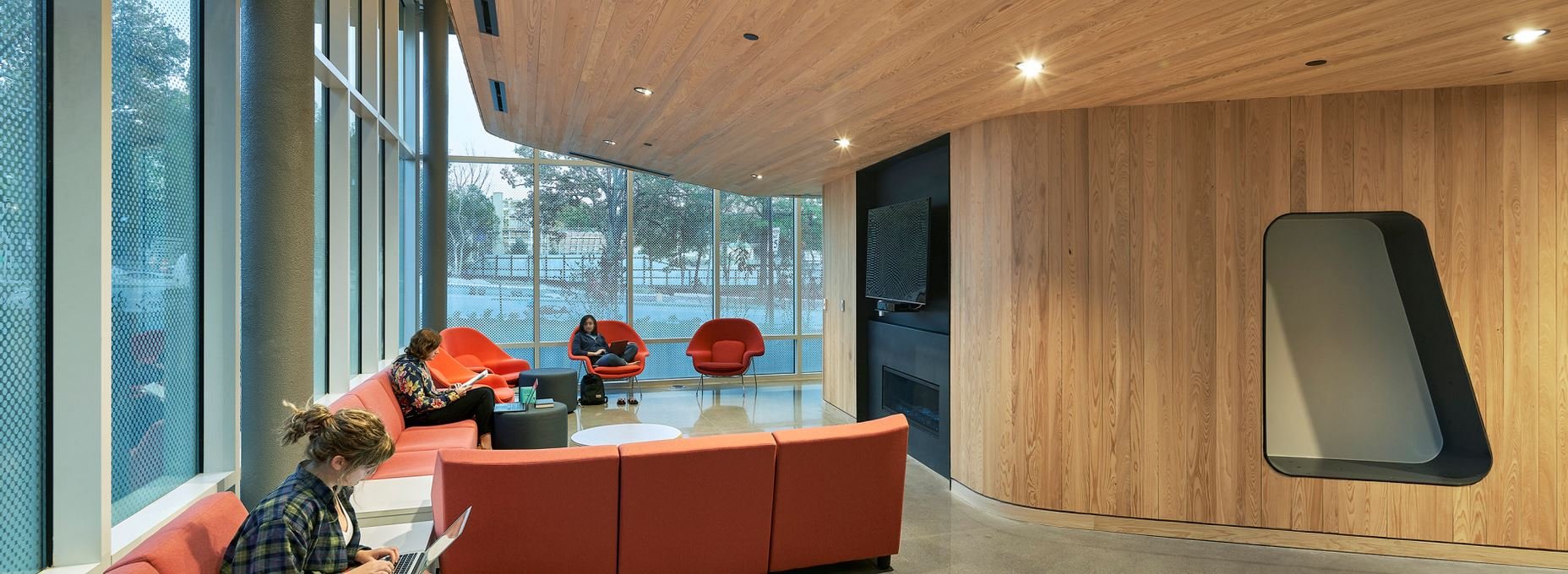
Source: Mackey Mitchell Architects
The project is part of a larger plan for this particular section of the campus—also envisioned by Leers Weinzapfel—that will include future housing, parking and foot-traffic pathways to further connect and accommodate the growth of the university.
Congratulations to all parties involved in reaching this milestone; Adohi Hall is an impressive complex that demonstrates the strength, durability and aesthetic beauty of building with wood.





